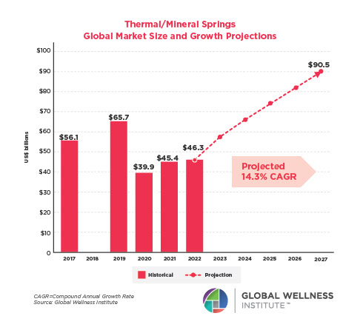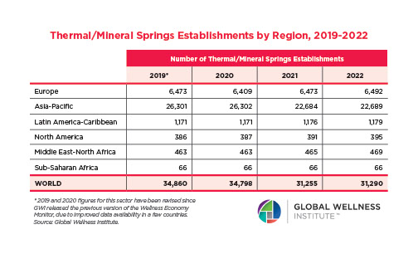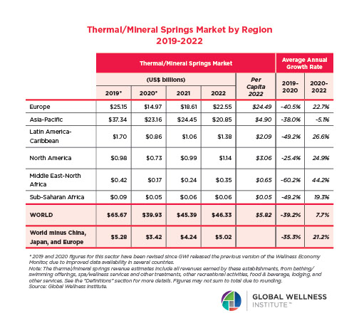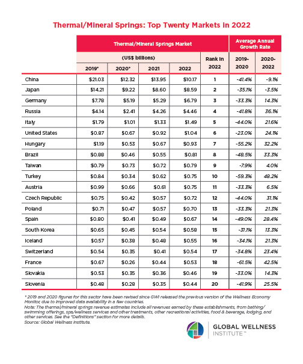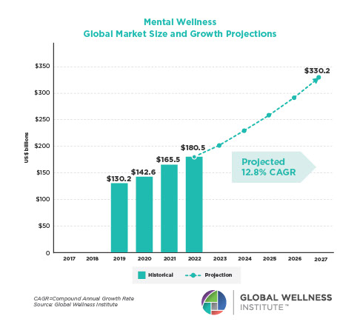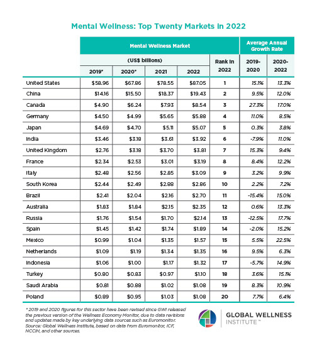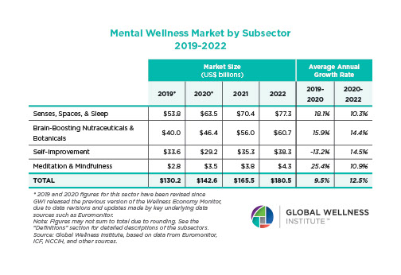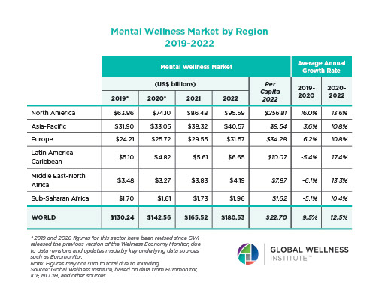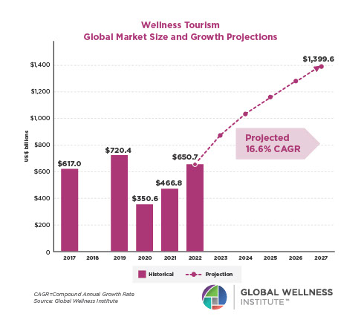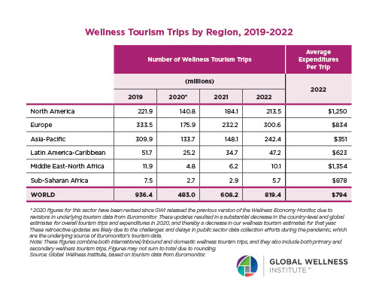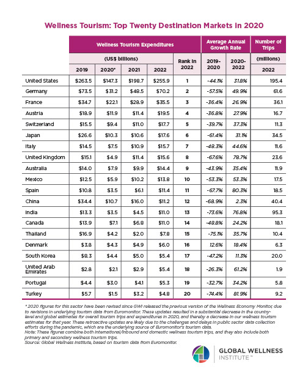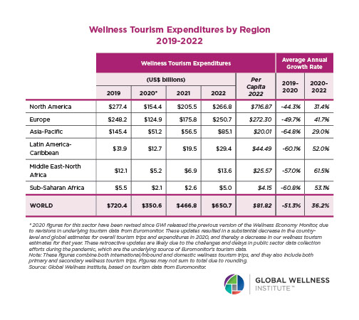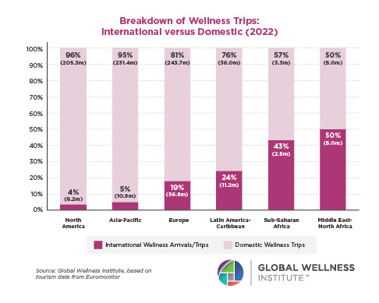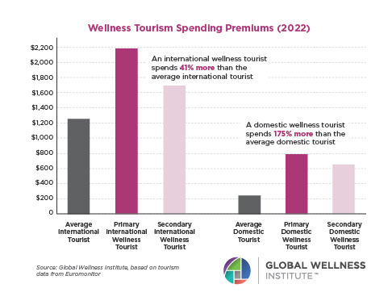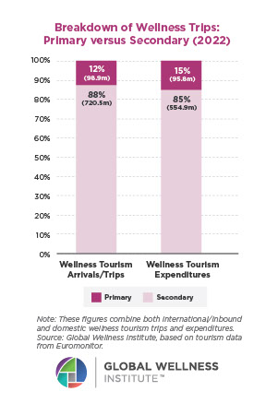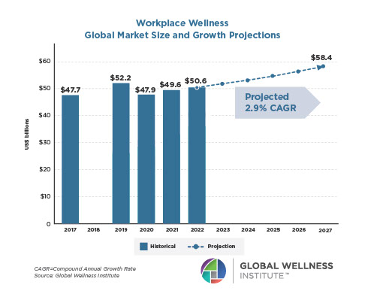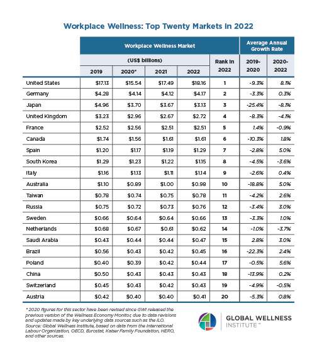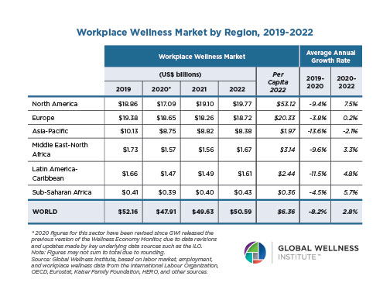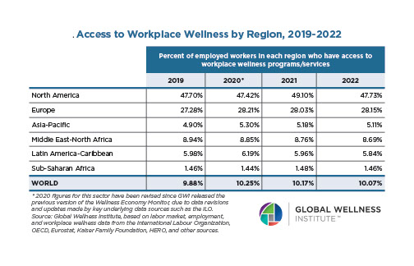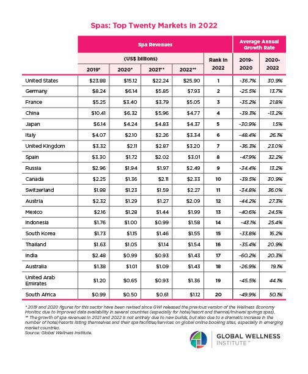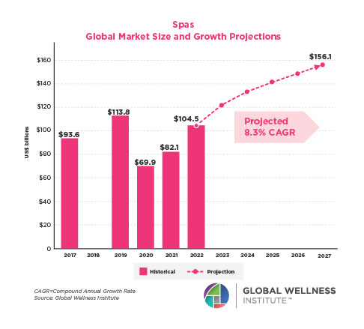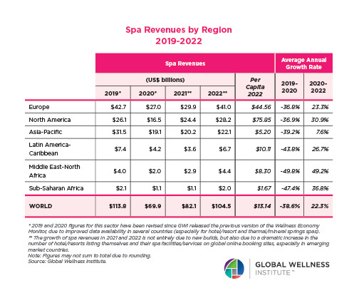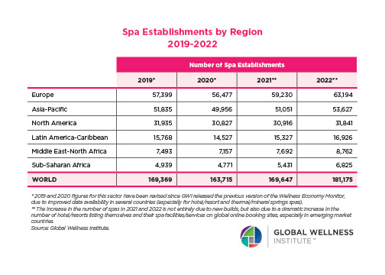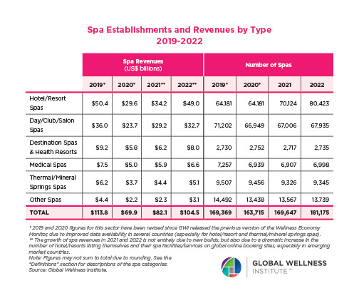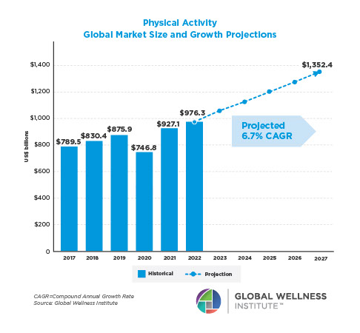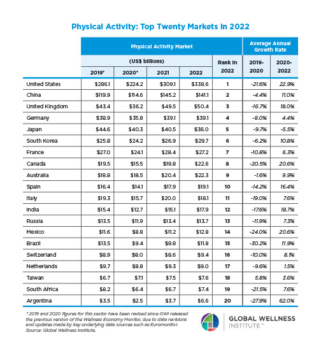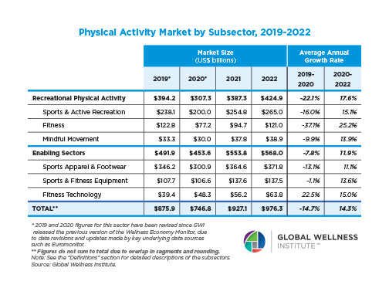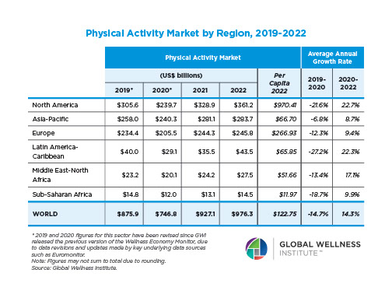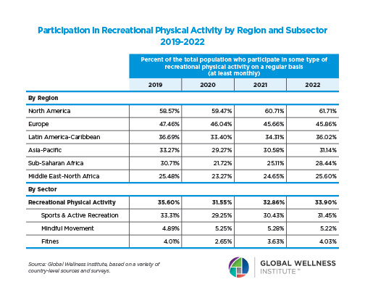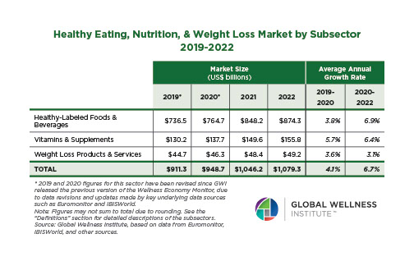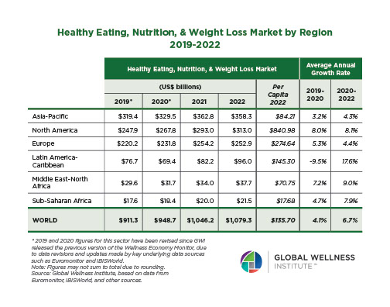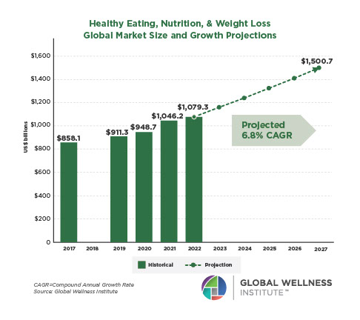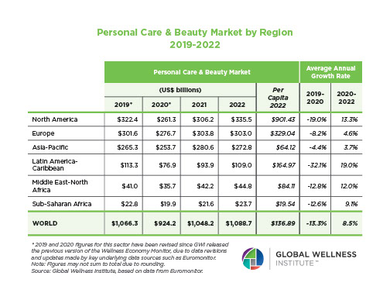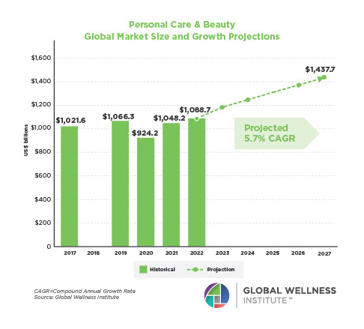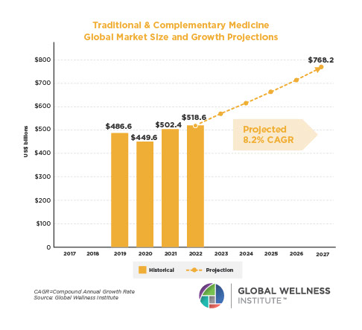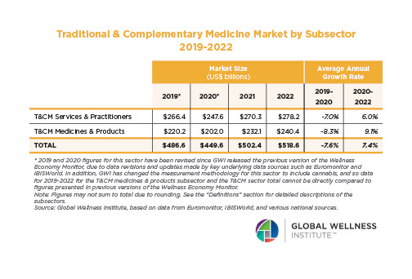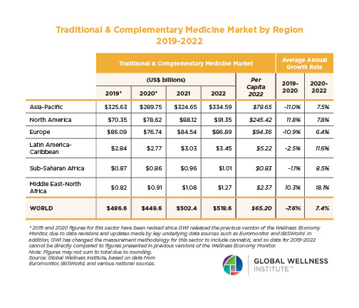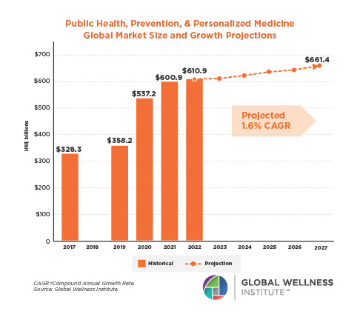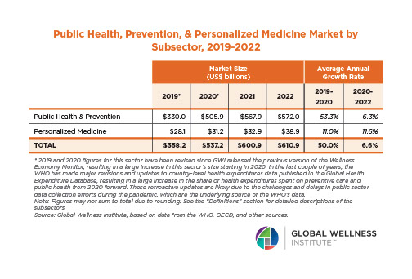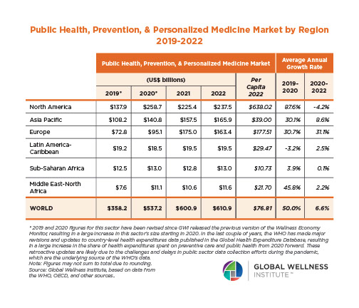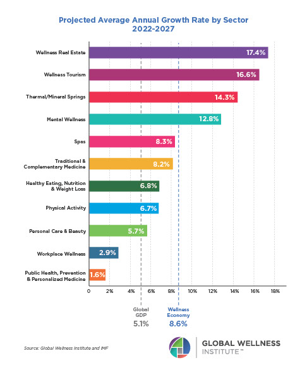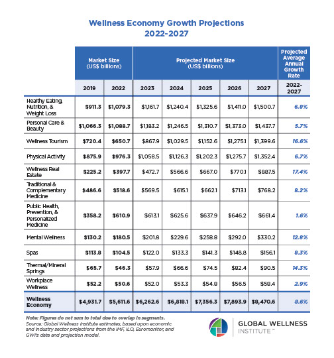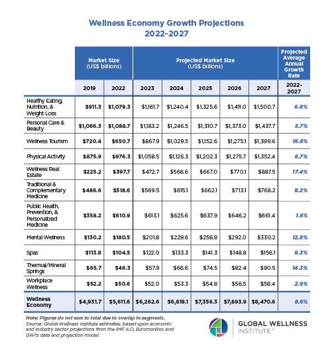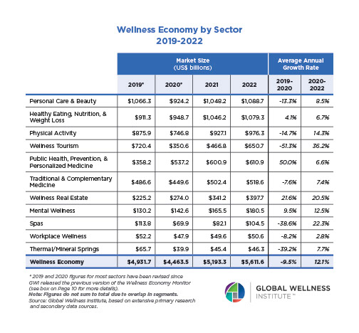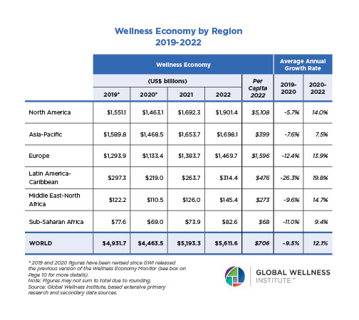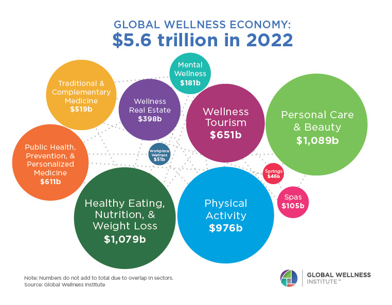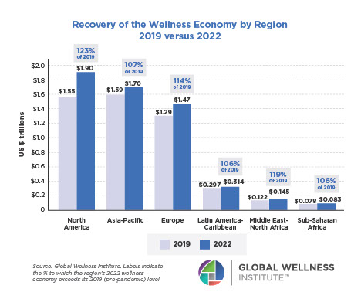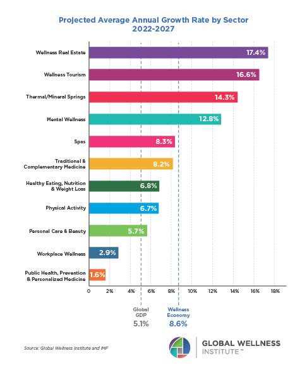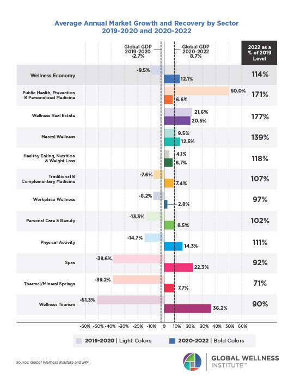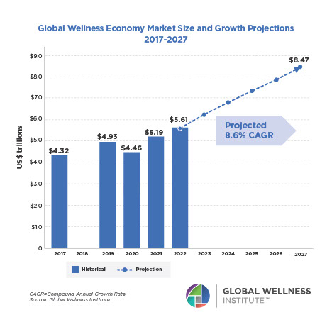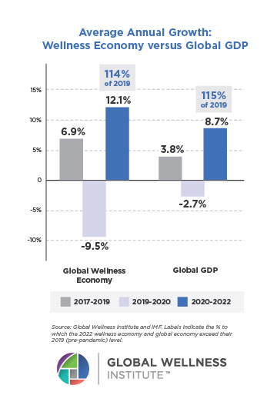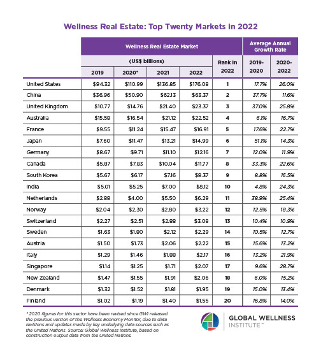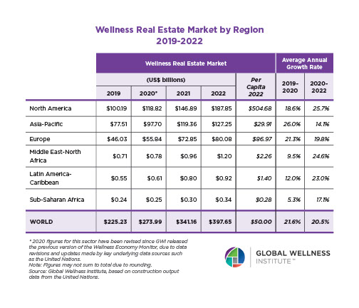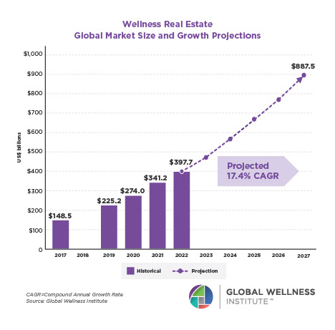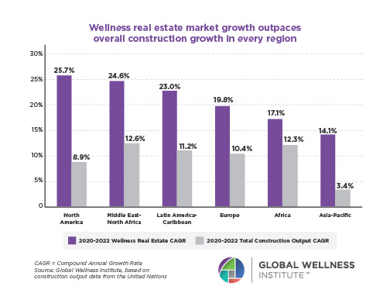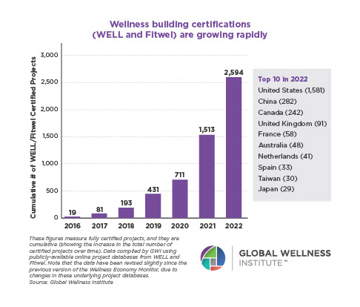Wellness Architecture & Design Initiative
2024 Trends
![]()
Discover the latest trends in architecture and design, from defining purpose in project development to integrating sacred geometry and promoting spiritual wellness. Explore the concept of aging-in-place design and the importance of using clean, organic ingredients to reduce environmental toxins. Embrace innovative ideas that prioritize well-being, sustainability, and meaningful connections in built environments.
TREND 1:
Defining Purpose at the Forefront of Any Project
Identifying, communicating, and ensuring a project’s purpose is achieved is essential for the success of any project. Identifying Project Purpose at the onset of any development process aids in ensuring a project’s concept is distinctive, and meaningful for its intended occupants, and succeeds in achieving the intended objectives – the financial impact and beyond. Further, gaining input from investors and key stakeholders in the articulation of a project’s purpose upfront can provide a clear focus and guidance for important design and development decisions later in the project process. Ensuring effective communication of the Project Purpose early on also helps establish collective buy-in, not only from the investors but also from key stakeholders and future occupants. In addition, as this step allows for a more open collaboration, new opportunities can emerge in the beginning of the planning and development phases which may not have the opportunity to be discovered otherwise. Good communication throughout the entire development process can also lead to successful project results, especially if they are commercial in nature. Prioritizing this step as a critical part of the planning process can alleviate future uncertainties or unnecessary expenses and can provide significant long-term value for investors, developers, and all stakeholders.
TREND 2:
Promoting the Spiritual Dimensions of Wellness Through Experiential Design
From ancient practices of Feng Shui, Vaastu Shaastra and Western Geomancy to modern concepts of high-level wellness, thin places, the numinous, awe and serenity experiences are considered important in the design of sacred places and their positive impacts on health and wellness. Margaret Swarbrick in 1990 introduced the idea of eight wellness pillars which included “spiritual” as one of the pillars or dimensions of wellness benefits. The spiritual aspects of health improve life satisfaction, reduce stress, and expand one’s sense of purpose and meaning in life. The Spiritual Dimensions of this wellness trend is intended to expand upon these concepts exploring the transformative and existential aspects of well-being.
TREND 3:
Creating Spiritual Connection by Integrating Sacred Geometry in Master Planning, Site and Building Design
Sacred Geometries are specific shapes, proportions and forms considered divine meaning and tend to occupy a place in our collective consciousness. An example of sacred geometry is the divine Golden Ratio proportion and its mathematical equivalent, the Fibonacci Sequence. These describe patterns in nature varying in scale from flower petal arrangements to the organization of stars in a galaxy. This proportion is so prevalent in nature that when employed in an architectural façade it imbues a sense of balance and harmony that is instinctively recognized as natural beauty. Many of the oldest surviving temples and churches, including the Pantheon, were designed using the Golden Section. This ancient wisdom has been revived and applied to many land sites, buildings, interiors, furniture, and artwork to create connection with the spiritual realm and ethereal energy.
TREND 4:
Designing Integrative Live, Work, Play Destinations
More buildings and spaces are being repurposed to accommodate wellness as its core vision in development. This includes the concept of designing and repurposing spaces for living, working, and playing all in one destination – one that promotes health, clean water, clean air, engagement with art, physical activity, and human connection. This is a growing trend in architecture and design. One example is the Boca Raton Innovation Campus (BRIC) in Florida. A former IBM headquarters designed by the renowned architect, Marcel Breuer, has been transformed by the Crocket Development group into a mixed-use facility for restaurants, offices, research, art galleries, and a museum which serves as a center for the community. The BRIC redevelopment has allocated 200 acres for biking and walking trails for its office workers, students, artists, and the surrounding community. The facility combines recycled water, backup generators, all electric transportation and charging stations, and state of the art monitoring systems for clean air and water. Medical staff are on site from the Boca Raton Hospital, a daycare facility, and art installations with the Boca Raton Museum and Lynn University.
Source:
http://workatbric.com/futureofbric
TREND 5:
Aging-In-Place Design
New trends in wellness architecture include a shift towards regenerative design with biophilic principles not only for first-time home buyers but also for senior home buyers, among whom can greatly benefit from human-centered wellness design. Aging-in-place design is centered primarily around promoting physical movement, positive mental wellness, and social connection, whilst ensuring style, accessibility, and practicality. Wellness architecture and design planning for aging seniors includes a wide range of considerations from ensuring effective circulation with plenty of walkable pathways to well-designed public spaces and rest rooms to ease of accessibility with wider hallways and doorways comfortably accommodating people with physical disabilities; from open floor plans and single-level units to high exposure to natural daylight, zero-entry showers and easy-to-read induction cooktops; from positive nature-inspired colour palettes to low-maintenance material usage, and smart home technology integration, to a few.
Aging-in-place design also aims to create meaningful spiritual, social, and cultural connections. Through intentional master planning, indoor and outdoor spaces can be planned for social gathering. “Thin place” architecture can provide awe-inspiring design and peaceful, contemplative viewpoints. Integrating artisanal elements and locally-inspired design features can further assist in promoting a greater sense of belonging to the land and to the community.
Embracing a process of exploration and discovery at the start of each project is critical and can help inspire a more intimate, meaningful design connection with residents and visitors. Promoting dialogue and exchange with project stakeholders from the surrounding area as well as the potential occupants can bring in richness to the project and create a more distinctive connection between the aging residents and the architecture.
TREND 6:
Do No Harm – Designing With Clean Organic Ingredients to Reduce Environmental Toxins That Harm Human and Planetary Health
Imagine labels for occupants listing the “ingredients” of our built environments from landscape design to architecture to interior materials and furnishings. In older buildings, these lists might be comparable to the ingredients of what we know as “junk and unhealthy food” made of chemicals, toxins, additives, preservatives, to name a few. Understanding and carefully selecting all the components and materials of our built spaces help ensure they “nourish” us and the surrounding environments. As planners, architects, developers, interior designers, and investors, we have a responsibility to “first, do no harm” and create environments that are supportive of our human health and the health of our planet. Choosing to use natural materials, low toxic glues and adhesives, clean air filters, and reducing the overall amount of chemicals from what we see and what we do not see, is essential to create physical environments that best support our health and wellbeing. Building guidelines and certification bodies, such as LEED, WELL, Fitwell, and Building Biology, are becoming more and more standard as they aid developments in ensuring improved sustainability and health for occupants and the environment.
Sources:
- 2022, Materials Health design Frontiers, Parsons Healthy Material Lab
- https://www.sixclasses.org
