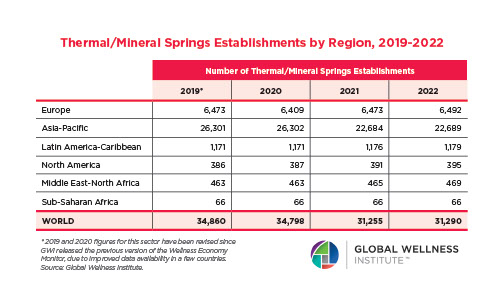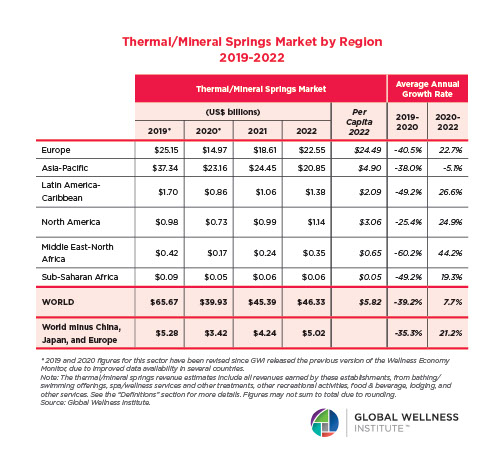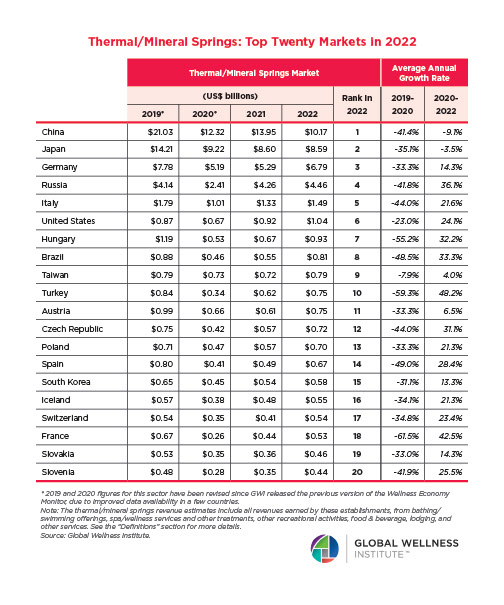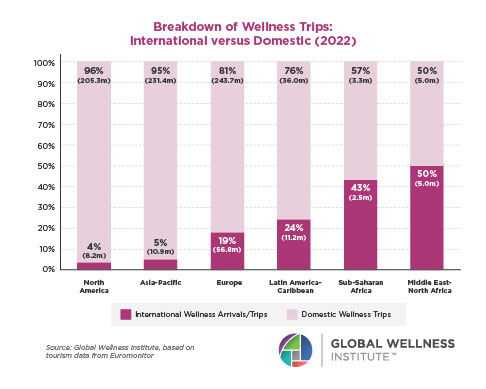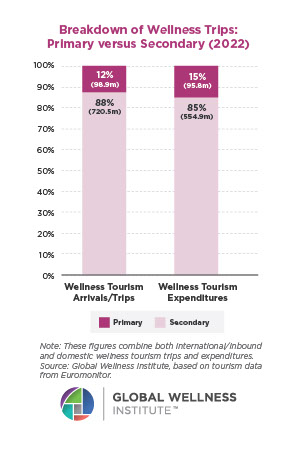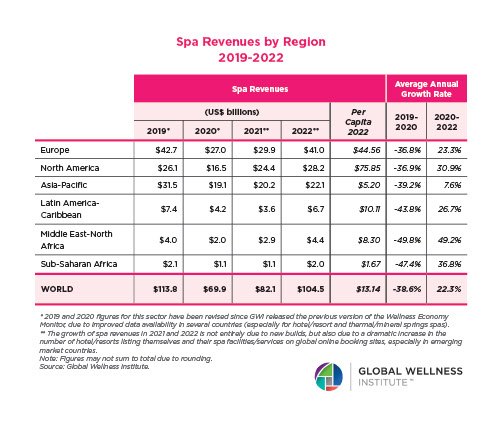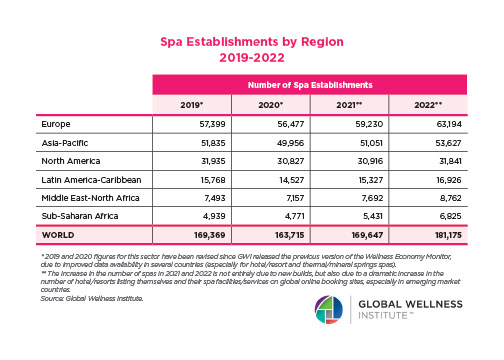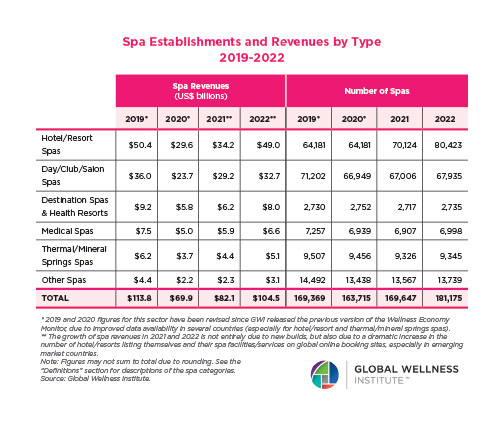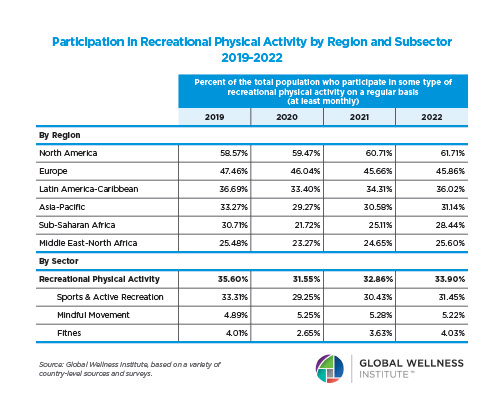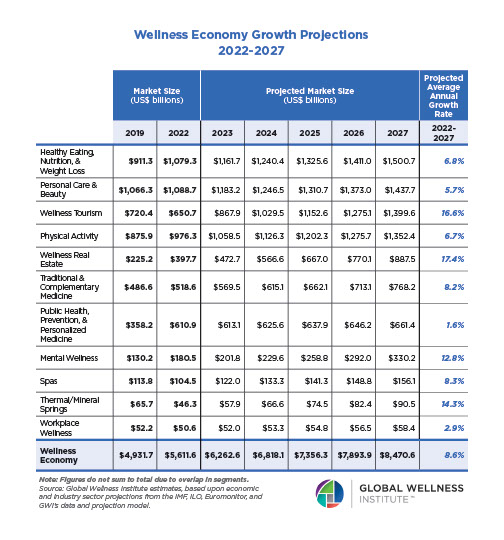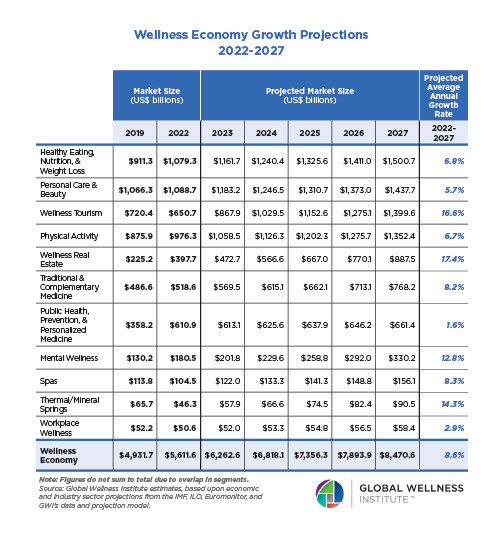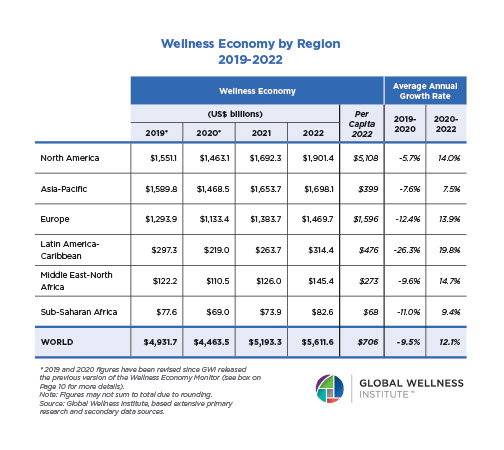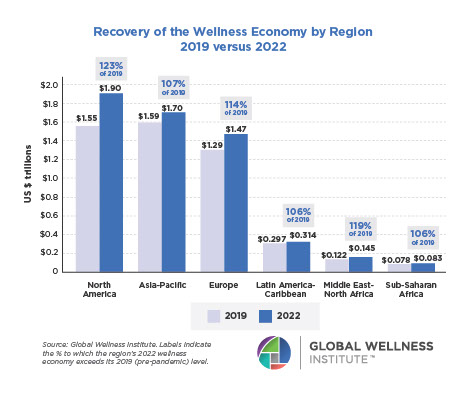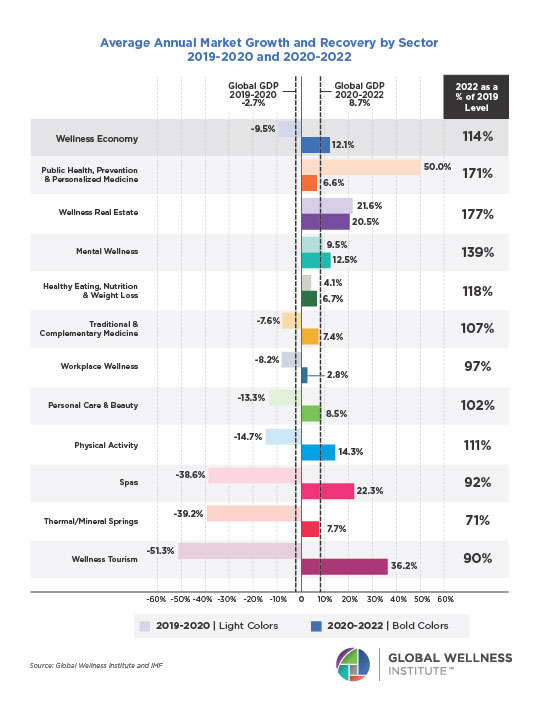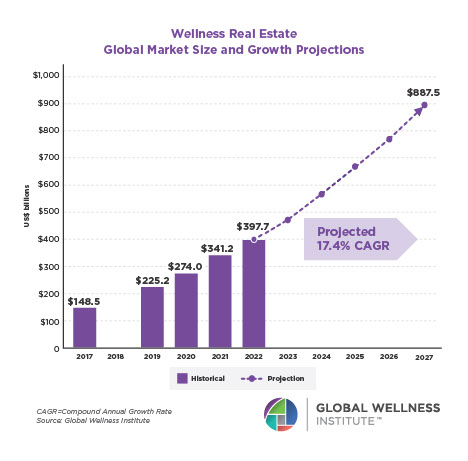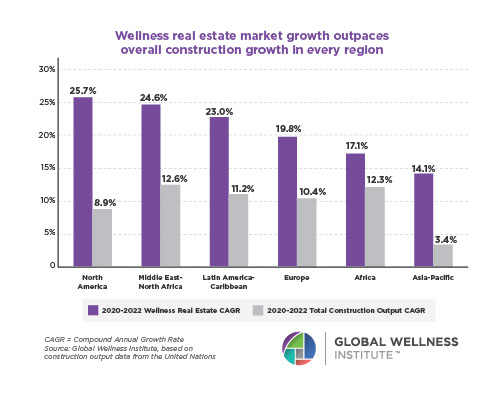A resort shaped by a landscape
Presented by Global Wellness Institute.
Flourishing among the foliage on the southern coast of Thailand’s Koh Samui island, is a wellness sanctuary unlike any other in its vision and design. Kamalaya, a tranquil retreat where visitors can recharge and reconnect with nature, is surrounded by cascading streams, white sand beaches and idyllic lagoons. The lush surroundings symbolise the love and lives of its two founders – John and Karina Stewart.
Karina met John in 1982 when she was just 21, and staying in the Himalayas during a gap year from her university studies. John, meanwhile, had been living in India since 1977 with his spiritual guide, Babaji.
“I walked up the 108 stairs to Babaji’s room. Outside was a little bench to rest after the climb, and there was Karina sitting there,” says John of the first moment they met. “She was gazing out into this paradise where we lived. I sat down and started talking to her as I was catching my breath. After just 10 or 15 minutes of talking to her, I was head over heels.”
While Karina’s romantic feelings took a little longer to blossom, she also remembers the instant connection they made. The two bonded over a love for nature, a deep connection with spirituality from across cultures, and a desire to spread love and understanding to others.
It was from this shared bond that Kamalaya was born. A new place to share the inspirations and knowledge they had gathered during their spiritual explorations, to grow together and to inspire others.

Kamalaya was designed by artist and architect Robert Powell, in collaboration with landscape architect Victor Choong, to create a space that connects people with nature. Powell’s work draws inspiration from how humans traditionally built spaces for dwelling, ritual, worship and social connection, with simple, multipurpose communal spaces in pre-modernised Asia, particularly Nepal and Thailand. The architecture makes use of humble and natural materials that keep the spirit of place intact.
There are many details in the design. With John and Karina’s guiding hand, personal touches can be seen in the architecture which reflect Kamalaya’s creators and the love and care of their team. Buildings are shaped around boulders and trees so as to disturb the original landscape as little as possible. Their respect for the land runs deep.
The philosophy of Kamalaya, that nature is a great healer, has defined the design. “In Taoism, nature is the primary healer,” says Karina, of the deep connection they both have with their spiritual roots. “It was clear to both of us when we were speaking with our architect that we really wanted to design with that in mind.”
Kamalaya is built like a traditional village, concealed on a slope and expanded over generations. Nestled into lush jungle, the sanctuary sits amid a landscape of majestic granite boulders and tropical greenery which surround the buildings, creating a feeling that the land and building have grown together naturally over time.
At Kamalaya’s highest point, an extraordinary 180-degree panoramic view captures sunrises and sunsets year-round. It is from here that our journey through Kamalaya begins, with John and Karina’s guidance.

Yantra Hall and the Great Lawn
All of Kamalaya is carefully oriented towards the path of the Sun and Moon along the curve of the coast, but from the Yantra Hall and Great Lawn this is most apparent.
In the space of one day, you can see the totality of the sunrise and sunset from this high point that looks out to the sea. “We wanted it to be a place for everyone to enjoy the beauty of it,” says Karina. “So we’ve dedicated it to teachings, gatherings, movement and meditation.”
Inspired by their time in the Himalayas, prayers are written on cotton prayer flags which fly over the Great Lawn. According to Himalayan Buddhist traditions, the wind helps carry those prayers far and wide, they say.
Yantra Hall is also a space for different kinds of gatherings, exercises, fire ceremonies, and where Sanskrit prayers are chanted by John and Karina at sunrise and sunset.
At the very top near the Yantra Hall, is the source of the water which flows through all of Kamalaya’s waterways “Victor Choong, the masterful gardener who worked with us from the beginning and still works with us now, inspired this design for the water to follow the terrain the way the rain would flow,” says John. The pools, of which there are many, spring up organically around Kamalaya where it feels natural for water to gather. Next on the journey, John and Karina turn to the Pilgrim’s Trail.

Pilgrim’s Trail
The Pilgrim’s Trail, a series of sacred sites from different spiritual traditions woven throughout the property, create quiet moments for contemplation and reflection. John and Karina’s own discoveries on their journey are reflected in the trail.
“The trail spontaneously arose,” says Karina, “it wasn’t planned, it wasn’t part of any of our designs. According to Thai tradition, you have to call the local monk, who decides on a spirit house, and performs the ceremony to invite the spirits to bless the land before you embark on developing it.”
Starting with Ganesh, the remover of obstacles, the trail winds 500m through Kamalaya past Shiva Nataraja, which expresses the beginning of life, and Shiva Lingam and the Yoni which represents the continuation of creation from the Hindu faith.
Their studies in the Himalayan spiritual and philosophical traditions brought John and Karina together when they first met, so it’s fitting that the Pilgrim’s Trail begins with these sacred sites. But they have also been inspired by other traditions, not least Buddhism – the predominant faith in Thailand.
“Shortly after we opened, one of our employees informed me that a forest monk had requested to meet me,” says John. “I journeyed into the forest where we met, and he suggested that we build special spirit houses to honour the suffering of women and the suffering of men. These special spirit houses would bring peace and prosperity to Kamalaya.”
The spirit house of the man and woman are visited by guests, employees, and people from the village, who bring offerings. There’s a very elegant image of Buddha in the form of Maitreya, the Buddha of the future, and an emerald Buddha, a symbol of the medicine Buddha for healing.

It’s like going into a womb. Your hair stands on end, you feel tingly, you get a sense that you’re in a really special, sacred place.
Monk’s Cave
Koh Samui has long been favoured by Buddhist monks as a sanctuary for spiritual retreat. The Pilgrim’s Trail leads to the Monk’s Cave at the heart of Kamalaya, which was once used by Buddhist monks as a place for meditation and spiritual retreat. The tradition of these monks continues at Kamalaya and adds an aura of serenity and tranquility to the physical beauty of the land.
The Monk’s Cave is always open for guests to enter for quiet contemplation and meditation. It was important to John and Karina to centre the retreat around this cave, as they were so moved by the special qualities of the land and wanted to honour its heritage.
The entrance to the cave is covered with roots and hidden between giant granite boulders. Guests must bow down to enter beneath the giant tree which rises over the cave. Only once inside can guests stand up.
Karina says that bowing to enter reminds visitors that they must be humble and that the cave is sacred. Holding a hand out to steady oneself when entering, the cool, textured surface of the granite boulders also reminds guests to enter with a mindful consciousness, she says.
“It’s like going into a womb,” says John. “And you get the sense you are in a sacred space. For around 300 years, monks have lived in that cave during their silent retreats. It’s filled with that sense of longing for peace, longing for understanding. Your hair stands on end, you feel tingly, you get a sense that you’re in a really special, sacred place.”
On the walls, there are two images of monks who lived in the cave, but they’ve been so covered by smoke, you might struggle to discern them.
“It is always touching. It always brings us into a more quiet, reflective space,” says John. **
Leisure Pool
Continuing down towards the shore, guests will experience the water flowing down the hill to the Leisure Pool in a riot of water plants, roots, rocks and small waterfalls that blend the man- made and natural. From here some of the villas begin to emerge from the jungle forest, each of which is unique.
The relationship between land and building is purposefully delicate and without force, creating a sense of seamlessness between interior and exterior. Architectural details are found in little nooks and crannies in the vegetation. “Throughout the property, you can hear the sound of running water, sometimes very lightly, sometimes more heavily,” adds John. “And of course, when it rains very strongly.”
From the beginning, John and Karina designed Kamalaya to be evocative of ancient bathing sites in India and Nepal, where the whole village gathers to do their laundry and collect water for their homes. The couple witnessed this connection with water on their travels, and were struck by how vibrant these scenes are.

Wellness Complex
No visit to Kamalaya is complete without taking in the Wellness Complex. John and Karina learned to let go and deeply rest when they arrived at Kamalaya.
The Wellness Complex, a micro village within the larger village, occupies more than 40% of the land and is home to an assortment of treatment suites with expansive and captivating views – including a collection of couples rooms, Ayurvedic chambers in which traditional Indian therapies are used, open massage salas for traditional Thai treatments, Traditional Chinese Medicine spaces, longevity facilities directed by a medical doctor with a team of nurses specialising in preventive longevity medicine, including diagnostics, genetic testing and targeted therapies, pools, infrared saunas, and herbal steam caverns.
The use of shadow and generous roof overhangs creates a sense of coolness and serenity in the island’s tropical climate. The buildings take deep consideration of the elements and dynamics of nature – for example, the path of Sun and Moon, the use of shadow and coolness, the way to capture breeze and the coolness and moisture from the vegetation, the interplay of moving light, shadow, sounds, time of day, and sculptural walls and surfaces to capture these phenomena.
The couple’s motivation for moving to Koh Samui was to aid John’s recovery from illness. He was told to rest for 90 days and find certain herbs which are native to the Thai cost. “I was given three months to live about 22 years ago. And every day, I’m grateful to be alive,” he says.
“Kamalaya is a love story,” adds John. “I created it for Karina, she made it come alive for me. My Guruji once said to me, ‘Once you are married, go and build something. When you create something, then you’ll realise all that you have learned.”


